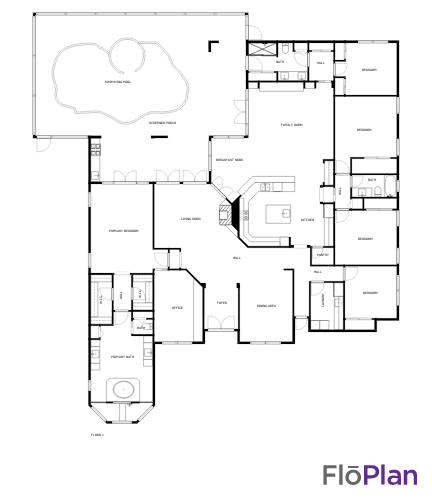$1,458,000
Wellington, FL 33414
MLS# RX-10962279
5 beds | 3 baths | 3669 sqft

1 / 40









































Property Description
Pride of ownership shows in this 5 bedroom 3 bath pool home with a 3 car garage located in the prestigious gated community of Polo West. The home is a three way split floor plan with an office privately accessed through the master bedroom. This spacious home has recently been painted inside and renovated with quality pullout cabinetry, Thermador & Bosch appliances, travertine & hardwood floors, custom blinds, a dry bar, new HVAC system, hurricane protection, generator and a resurfaced saltwater swimming pool including new tile and water features. The screened patio offers two large covered patios for entertainment and a custom outdoor grill island. This home is a great value based on location, size, privacy and price!
Details
Maps
Contract Information
Listing Date: 2024-02-22
Status: Active
Original List Price: 1558000
Auction: No
List Price: $1,458,000
Current Price: $1,458,000
List Price/SqFt: 397.38
Comm/Non-Rep: 0%
Comm/Buyer Agent: 2.5%
Comm/Trans Brk: 2.5%
General Property Description
Type: Single Family Detached
Governing Bodies: HOA
Main Level Bedrooms: 5
Total Bedrooms: 5
Main Level Bathrooms: 3
Baths - Full: 3
Baths - Total: 3
Property Condition: Resale
Year Built: 2000
SqFt - Total: 4982
SqFt - Living: 3669
SqFt Source: Owner
Guest House: No
Gated Community: Yes
Garage Spaces: 3
Covered Spaces: 3
Open Parking Spaces: 4
Homeowners Assoc: Mandatory
HOA/POA/COA (Monthly): 283.33
Association Deposit: No
Membership Fee Required: No
Capital Contribution: Yes
Capital Contribution Amount: 3400
Directions: Southshore to Polo West Entrance
Subdivision: GREENVIEW COVE OF WELLINGTON * Polo West
Legal Desc: GREENVIEW COVE OF WELLINGTON IN PB47P132 LT 11
Lot SqFt: 14889
Lot Dimensions: 117 x 136 approx.
Waterfront: No
Front Exp: Northeast
Private Pool: Yes
Spa: Yes
Pets Allowed: Yes
Pets on Premises: Yes
Total Floors/Stories: 1
Location, Tax & Legal
Area: 5520
Geo Area: PB24
Country: United States
County: Palm Beach
Parcel ID: 73414409030000110
Street #: 2327
Street Name: Newbury
Street Suffix: Drive
State/Province: FL
Zip Code: 33414
Zoning: res
Tax Year: 2023
Taxes: 7750.33
Special Assessment: No
Short Sale: No
Short Sale A/U: N/A
Short Sale Addendum: No
REO: No
HOPA: No Hopa
Elementary School: New Horizons Elementary School
Middle School: Polo Park Middle School
High School: Wellington High School
Geo Lat: 26.647575
Geo Lon: -80.256621
Office/Member Info
DXORIGMLNO: RX-10962279
DXORIGMLSID: RML
Lease Info
Min Days to Lease: 90
Lease Times p/Year: 1x
Pet Restrictions
Other Pet Restrictions: can not be a nuisance
Storm Protection
Accordion Shutters: Partial
Panel Shutters: Partial
Impact Glass: Partial
Permanent Generator: Partial
Property Features
Design: Traditional
Construction: CBS
View: Garden; Pool
Waterfront Details: None
Private Pool Description: Equipment Included; Heated; Inground; Salt Chlorination; Spa
Spa Features: Heated; In Ground
Lot Description: 1/4 to 1/2 Acre; Interior Lot; Sidewalks
Exterior Features: Auto Sprinkler; Built-in Grill; Covered Patio; Custom Lighting; Fruit Tree(s); Screened Patio; Shutters; Summer Kitchen; Well Sprinkler; Zoned Sprinkler
Interior Features: Bar; Entry Lvl Lvng Area; Fireplace(s); French Door; Kitchen Island; Pantry; Split Bedroom; Volume Ceiling; Walk-in Closet
Porch/Patio/Balcony: Patio
Master Bedroom/Bath: Dual Sinks; Mstr Bdrm - Ground; Separate Shower; Separate Tub
Furnished: Unfurnished
Rooms: Attic; Den/Office; Family; Laundry-Inside
Parking: 2+ Spaces; Driveway; Garage - Attached
Subdiv. Amenities: Internet Included; Sidewalks; Street Lights
Maintenance Fee Incl: Cable; Common Areas; Common R.E. Tax; Management Fees; Security
Restrict: Commercial Vehicles Prohibited; Lease OK w/Restrict; Tenant Approval
Security: Gate - Manned; Security Sys-Owned
Membership: No Membership Avail
Flooring: Marble; Wood Floor
Heating: Central; Electric; Zoned
Cooling: Ceiling Fan; Central; Zoned
Equip/Appl Included: Cooktop; Dishwasher; Dryer; Generator Hookup; Microwave; Refrigerator; Wall Oven; Washer; Water Heater - Elec
Dining Area: Breakfast Area; Formal
Roof: Barrel
Terms Considered: Cash; Conventional
Utilities: Cable; Electric; Public Sewer; Public Water
Window Treatments: Blinds; Impact Glass
Taxes: City/County; Homestead
Possession: At Closing
Room Information
| Room Name | Length | Width | Length | Level | Width | Remarks |
| Living Room | 18.00 | 14.00 | 18.00 | Main | 14.00 | 12' ceiling |
| Kitchen | 14.00 | 21.00 | 14.00 | Main | 21.00 | 12' ceiling |
| Master Bedroom | 19.00 | 14.00 | 19.00 | Main | 14.00 | 10' ceiling |
| Family Room | 21.00 | 17.00 | 21.00 | Main | 17.00 | 12' ceiling |
| Den | 16.00 | 11.00 | 16.00 | Main | 11.00 | 10' ceiling |
| Bedroom 2 | 13.00 | 12.00 | 13.00 | Main | 12.00 | 9' ceiling |
| Bedroom 3 | 13.00 | 14.00 | 13.00 | Main | 14.00 | 9' ceiling |
| Bedroom 4 | 12.00 | 11.00 | 12.00 | Main | 11.00 | 9' ceiling |
| Bedroom 5 | 12.00 | 12.00 | 12.00 | Main | 12.00 | 9' ceiling |
| Utility Room | 7.00 | 10.00 | 7.00 | Main | 10.00 | 9' ceiling |
| Other Room | 9.00 | 10.00 | 9.00 | Main | 10.00 | Breakfast Nook 9' ceiling |
| Dining Room | 16.00 | 12.00 | 16.00 | Main | 12.00 | 12' ceiling |
| Other Room | 28.00 | 23.00 | 28.00 | Main | 23.00 | Garage |
Listing Office: Douglas Elliman (Wellington)
Last Updated: April - 08 - 2024

The listing broker's offer of compensation is made only to participants of the MLS where the listing is filed.
This information is not verified for authenticity or accuracy and is not guaranteed and may not reflect all real estate activity in the market. Copyright 2024 Beaches Multiple Listing Service, Inc. All rights reserved. Information Not Guaranteed and Must Be Confirmed by End User. Site contains live data.
